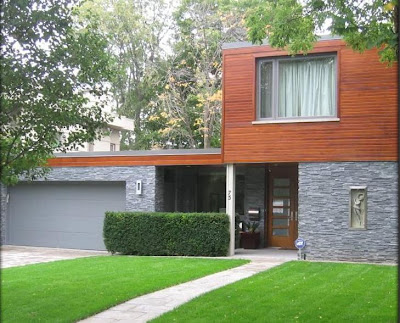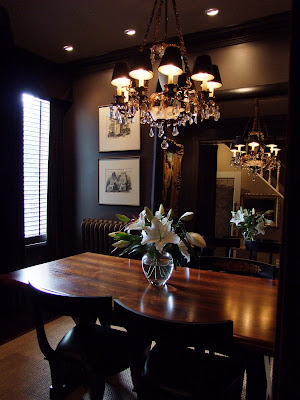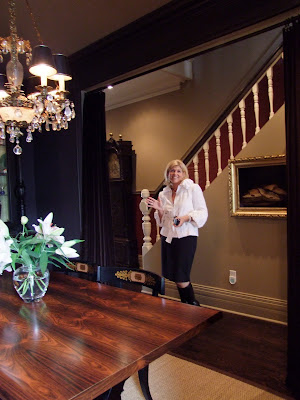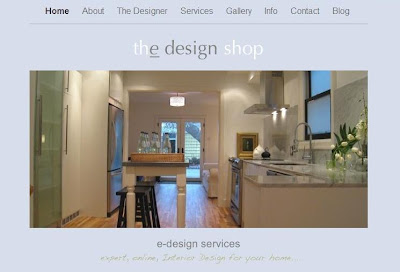
Fireplace Facelift Sketch by Carol Reed Interior Design for thedesignshop.ca
As soon as I can feel the slightest chill in the air, I can't help but want to cuddle up in front of my fireplace with a blanket and a good book (or shelter mag!). Enjoying the warmth and ambience of a fireplace is one of the reasons I look forward to the winter months ahead. Living in Canada, I've always felt that a house just isn't a home without a fireplace, aside from the fact its an obvious focal point in any room, I love the character, warmth and mood a fireplace brings to space. But this character.....has to jive with the rest of the house. So its no wonder that fireplace facelifts are one of the most common design challenges I work on.
One of my favorite products for recladding an old outdated fireplace is a thin stone veneer panel product distributed by Erthcoverings in Canada. I prefer the 3D slate or ledgestone series and have specified them for a variety of different installations over the past several years. These are natural stone panels made up of multiple thin linear pieces of stone ranging from 3/4”th to 1-1/2”th which are adhered together to form 6” x 24” panels. These panels of stone (made up of slate, quartzite, limestone, basalt) are made from 100% recycled post industrial waste and are thinner and lighter than using solid stone and much more eco friendly and natural looking than man made synthetic faux stone.
The panels can be installed over any substrate and are installed fairly simply in the same manner as stone tiles, they even offer pre-made 90 degree corner pieces to wrap around corners seamlessly. Its a versatile product that can be used inside or out and is suitable for cladding the exterior of buildings or interior installations especially great in spaces where you want to bring the outdoors in. It retails typically for $12s.f. and up so a 6‘wide by 8’ high fireplace would cost you less than $1,000 in material.
The sketch above, and concept board below is a sample of an e-design fireplace facelift I designed for a client back in July where i recommended using these thin stone panels. The homeowners painted their existing 80’s brick fireplace out when they moved into the house earlier this year and wanted me to help them with some ideas on how they can update it. This fireplace and its seating area are off to the side of the main living spaces in between the living room and dining room. Utilizing a pair of existing leather chairs, I suggested adding a hide carpet, an ottoman some small tree stump tables and funky metal reading lights to compliment the updated fireplace.







I'm drawn to this product because i think its an effective way to bring an organic and natural element into your space,,, in a modern way. Because of its linear composition, to me the stone has a very west coast feel that evokes a bit of a retro style in its similarity to the angel stone of the 60’s 70’s.
My tips for a ledgestone fireplace facelift:
- Go all the way - on fireplaces this product looks best from floor to ceiling to really maximize the effect of the horizontal lines of the stone and emphasize that west coast mid-century modern look.
- Return it - wrap the stone into the fireplace opening. if its a gas fireplace unit, recess the fireplace box back from the face of the fireplace.
- Keep it clean - Use with clean face style gas fireplace units for a true masonry look or use with modern linear multiple flame burners for an super contemporary chic west coast style.
- Its not for every house - this stone looks best in rustic modern, modern eco-zen like spaces, modern country, contemporary spaces, and mid-century era style houses. If your house is laden with lots of traditional mouldings, cornices, chair rails, panel moulding and formal antiques....this look is not for you.
- Light it up - highlight the texture and colours of the stone with lighting.
- Tone it down - avoid using lots of bold patterned fabrics in the same space, the texture and multi-toned colour of the stone is very dominant on its own.
- Don't clash - avoid mixing this stone with other heavily veined or patterned flooring.
- Opposites Attract - contrast the heavy textured rough stone with some shiny nickel and clear lucite or glass accent pieces to keep things from looking too rustic.
- Enhance it - you can apply (by brush, or sponge) a matte finish stone enhancer on to deepen the colours of the stone
- Take it outside....if there’s an opportunity to incorporate some of the stone on the exterior of the house it will reinforce the idea that the stone is part of the structure of the home and integrated into the architecture. If you can actually continue the stone from the fp right thru to the exterior it will really blur the line between inside and out.
For custom tailored design ideas on updating your fireplace for the coming winter season, check out the fireplace facelift e-design service at the design shop.
Disclaimer: I have no affiliation or partnership with any mfg or product that I endorse on this blog nor do I ever receive any compensation for promoting any product or service on this blog, other than my own design services. Anything that I write about here or specify for client projects are products I recommend based solely on my preference for their performance, quality, value, or style as well as my personal experience with them.
Photos: 1 thru 4 Carol Reed, 6 thru 8 Erthcoverings





































